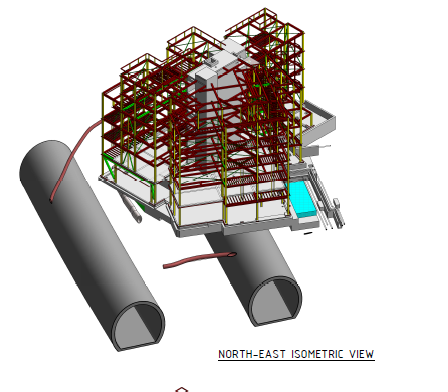Charles Simmons House
Phil was Ellis and Moore’s project director for the design of Charles Simmons House for the London Borough of Islington.
The project was situated on a very difficult tight inner city site with a Network Rail tunnel, a London Underground tunnel and a Thames Water main sewer all under the site, together with two Thames Water mains supply pipes in the adjacent streets.
The foundations consisted of a thick raft slab that was cantilevered over the Thames Water sewer and spread the buildings load at a controlled bearing pressure onto the crowns of the tunnels below. These tunnels were subject to constant monitoring throughout the construction period to ensure that movements caused by relief of load from the existing buildings demolition and imposition of loading from the new construction remained within the analysed limits.
The superstructure consisted of a concrete core with a steel frame and timber floors to minimise the new loadings on the tunnels.
Client: London Borough of Islington / Mid Group
Architect: Brady Mallalieu / McBains Architecture





